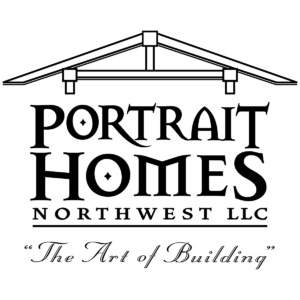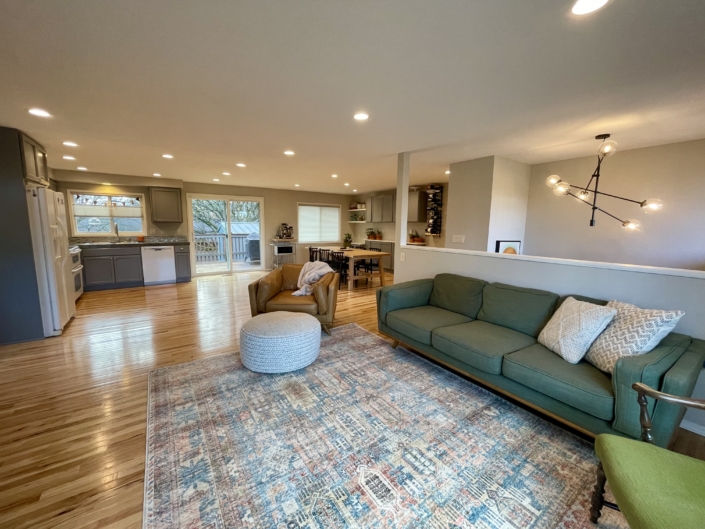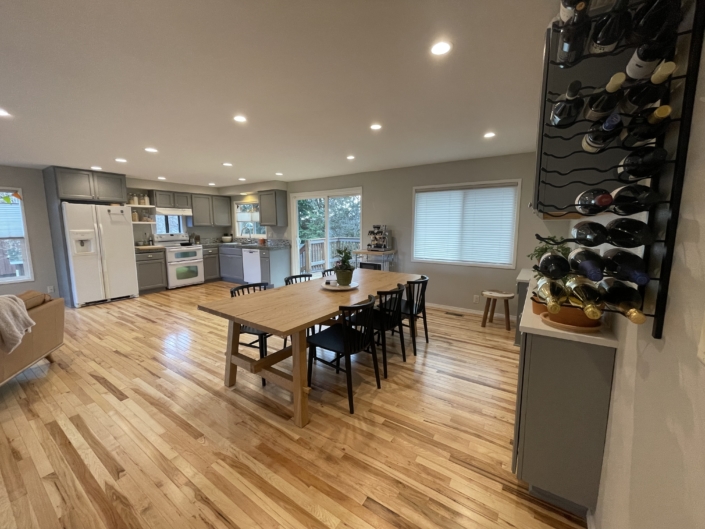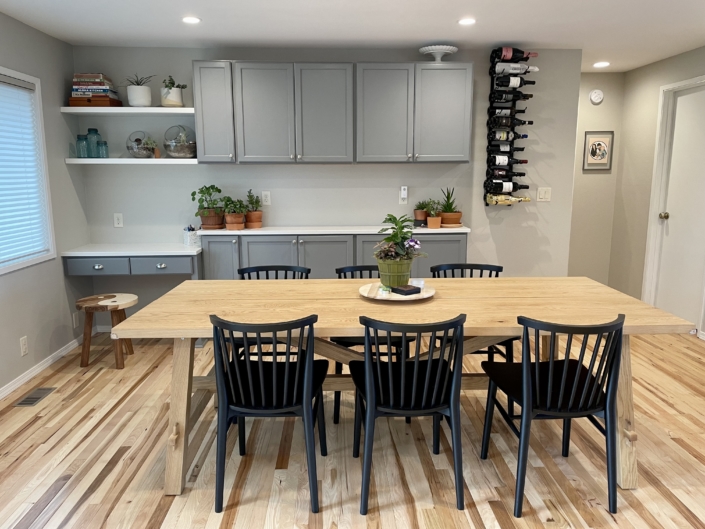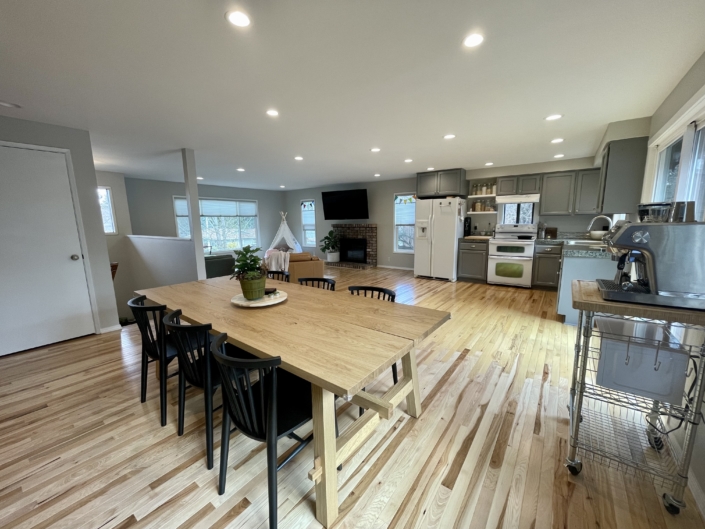Project Overview
Our latest home remodel transformed a small kitchen without a proper dining room to an expansive space for gathering family and friends. It is also fun for their one-year-old when driving her little car around.
To create the dining area, our team removed the wall between the kitchen and office. The built-in hutch was reused and installed in the dining room. A new built-in desk and floating shelves completed the space. The kitchen gained a new cabinet above the refrigerator plus floating shelves. We love how the natural light pours into the home making it feel warm and inviting.
Custom Features
- Wall removed to create a dining room
- Repurposed built-ins and reinstalled in new formal dining room
- Quartz countertop
- Built-in desk with floating shelves
- Hickory wood floors
- New upper cabinet and open shelves in kitchen
- Freshly painted walls, ceiling and cabinets
The Food Pod dining hall/bar is starting to take shape! 🙌
Who’s getting excited?
#foodpod #foodcarts #foodoptions

When you own a construction company, we get to burn pallets and 2x4’s in our fire pit. 😅
Happy Holidays!
#firepit #construction #builder #getoutside

We are so thankful and appreciative for our family, friends, clients, colleagues and community. May you all have a wonderful holiday season. ❤️

Food Pod Update!
Steel columns for the outdoor covered area were installed yesterday and concrete will be poured next week. 😀
#foodpod #foodcarts #outdoorandindoorseating

Final cleaning for this new addition is complete. Grandma is going to love her new space. 😍
#homeaddition #remodel #custombuilder #spaceforgrandma
#keepitlocalcc

The office is prepared for the change in weather, even though we might not be. 😊 Thank you Phil Lager for these quality mats! They look great 🙌

This one of a kind 1976 lake cabin has been transformed into a quaint haven while maintaining its rustic charm. Check out the beautiful wood interior and cathedral style ceilings 🤩
Before pictures at the end….
#lakecabin #customremodel #builder #hometransformation #teamwork #keepitlocalcc

Food Pod update! Earth work and utilities are progressing nicely!
Stay posted for more updates, but for now check out the site plan and building elevations 😀
(Novak Architecture)
@bigfoodcartandbrew
@keepitlocalcc
#foodpod #foodcart #foodie #builder #custombuilders

What a transformation for this lake house! It’s such an inviting, relaxing space now with an incredible view.
Stay tuned for more pictures.
#remodel #housedesign #builder #housetransformation

Latest Projects
Office Hours / Address
Monday – Friday
9:00am to 5:00pm
Address
51891 SW Old Portland Rd, Suite B
Scappoose, OR 97056
CCB# 166343
