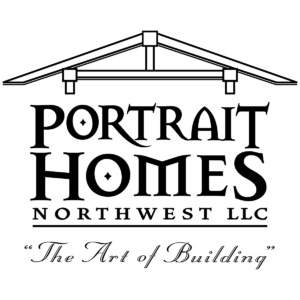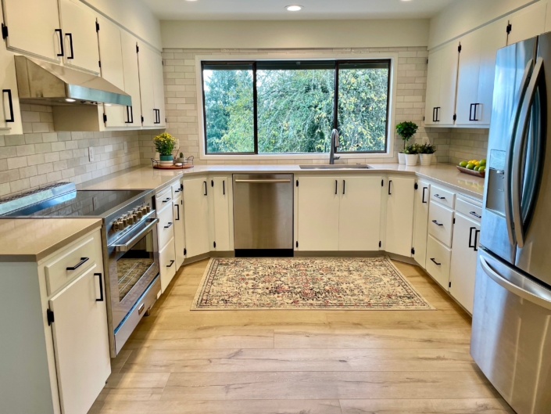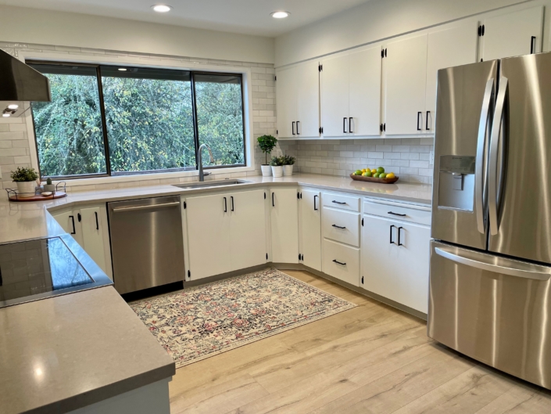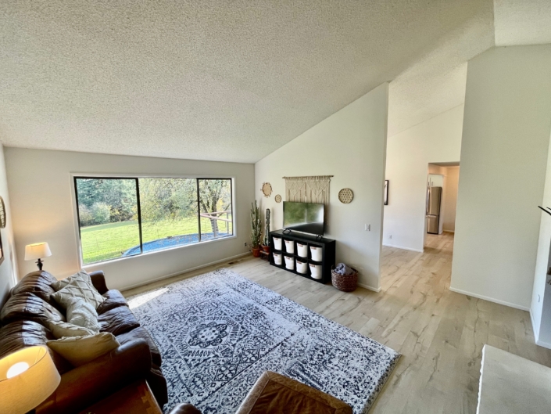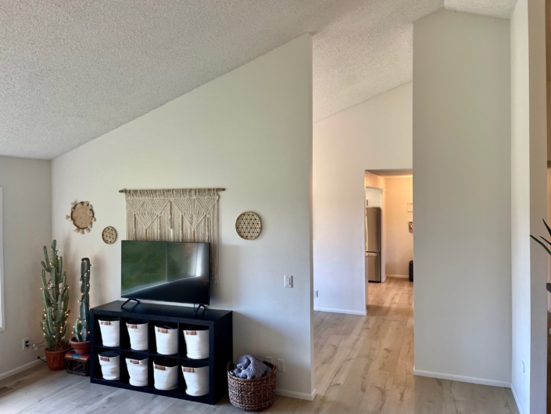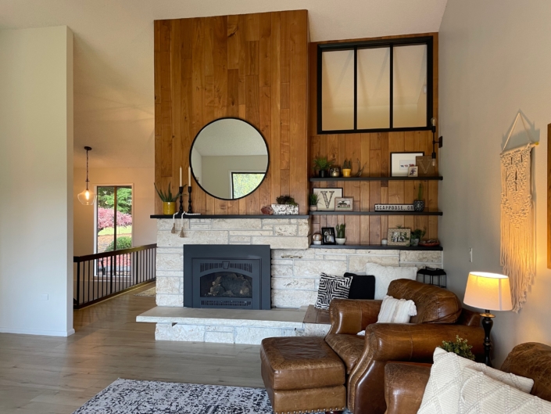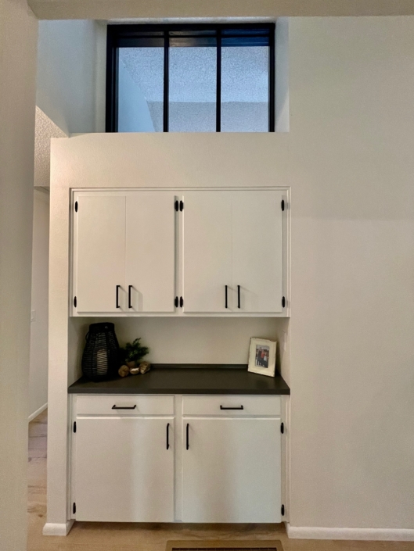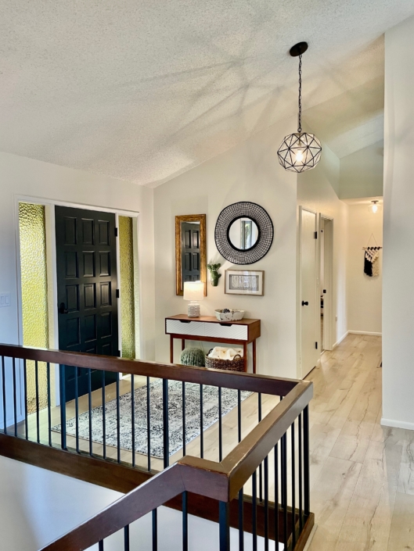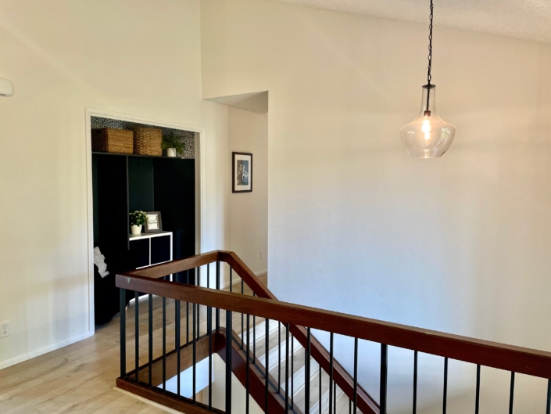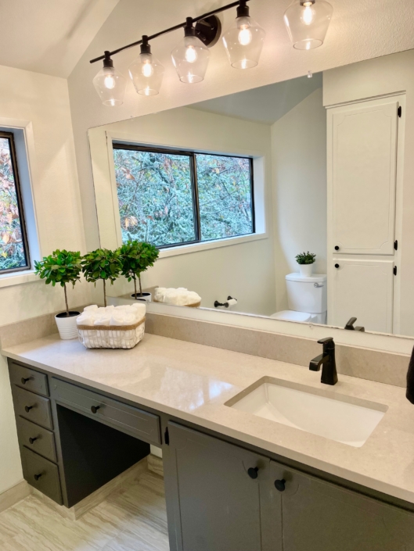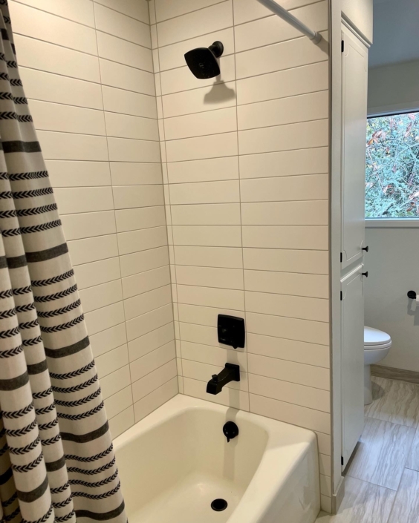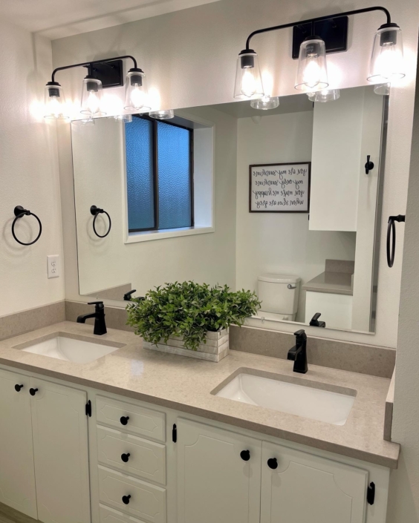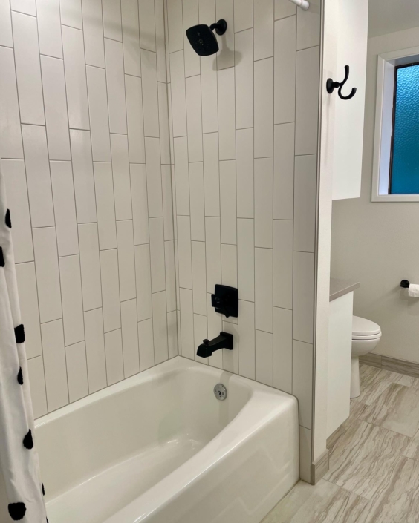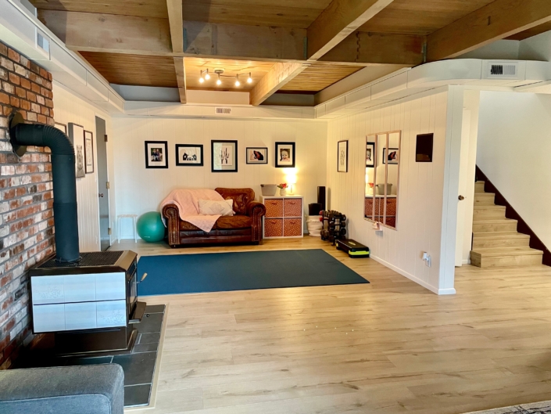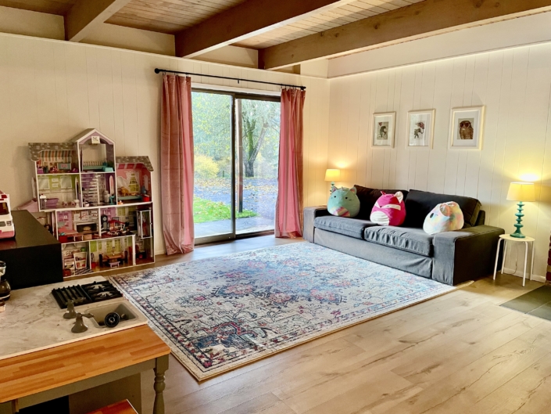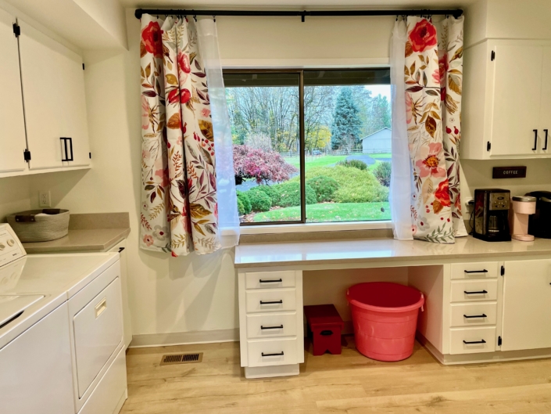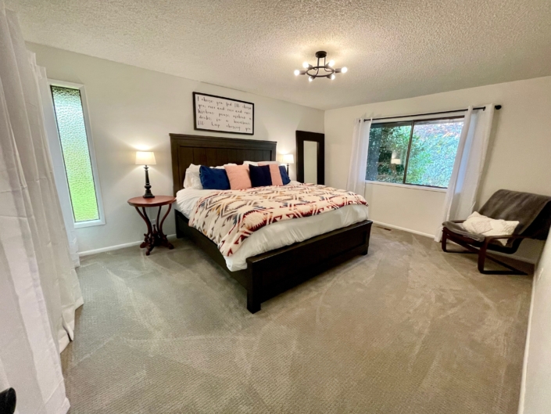Project Overview
This 1970’s home was built with love by the new homeowner’s father for his then growing family. This modern style home was very well constructed but was ready for some updates and personal touches. Our team removed a portion of the wall between the living and dining rooms and closed in a pass-through space from the kitchen to the dining room. The dark stained cabinets throughout were kept and given new life with a fresh coat of paint. The transformation of this home from top to bottom was thoughtfully designed.
Custom Features
- SW Alabaster White paint throughout
- Cabinet knobs and pulls
- Quartz countertops in kitchen, laundry room and bathrooms
- Stainless steel appliances
- Carpet in bedrooms
- SW Ticorn Black painted mantel and shelving
- SW Peppercorn vanity and built-ins
- Laminate wood plan flooring
- Stainless and black plumbing fixtures
- Stainless appliances
- Interior design by Laura Bakkensen, LBD Interiors
The Food Pod dining hall/bar is starting to take shape! 🙌
Who’s getting excited?
#foodpod #foodcarts #foodoptions

When you own a construction company, we get to burn pallets and 2x4’s in our fire pit. 😅
Happy Holidays!
#firepit #construction #builder #getoutside

We are so thankful and appreciative for our family, friends, clients, colleagues and community. May you all have a wonderful holiday season. ❤️

Food Pod Update!
Steel columns for the outdoor covered area were installed yesterday and concrete will be poured next week. 😀
#foodpod #foodcarts #outdoorandindoorseating

Final cleaning for this new addition is complete. Grandma is going to love her new space. 😍
#homeaddition #remodel #custombuilder #spaceforgrandma
#keepitlocalcc

The office is prepared for the change in weather, even though we might not be. 😊 Thank you Phil Lager for these quality mats! They look great 🙌

This one of a kind 1976 lake cabin has been transformed into a quaint haven while maintaining its rustic charm. Check out the beautiful wood interior and cathedral style ceilings 🤩
Before pictures at the end….
#lakecabin #customremodel #builder #hometransformation #teamwork #keepitlocalcc

Food Pod update! Earth work and utilities are progressing nicely!
Stay posted for more updates, but for now check out the site plan and building elevations 😀
(Novak Architecture)
@bigfoodcartandbrew
@keepitlocalcc
#foodpod #foodcart #foodie #builder #custombuilders

What a transformation for this lake house! It’s such an inviting, relaxing space now with an incredible view.
Stay tuned for more pictures.
#remodel #housedesign #builder #housetransformation

Latest Projects
Office Hours / Address
Monday – Friday
9:00am to 5:00pm
Address
51891 SW Old Portland Rd, Suite B
Scappoose, OR 97056
CCB# 166343
