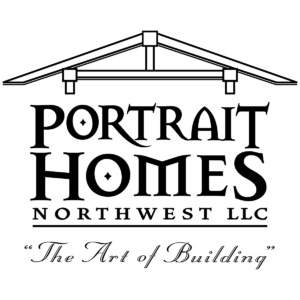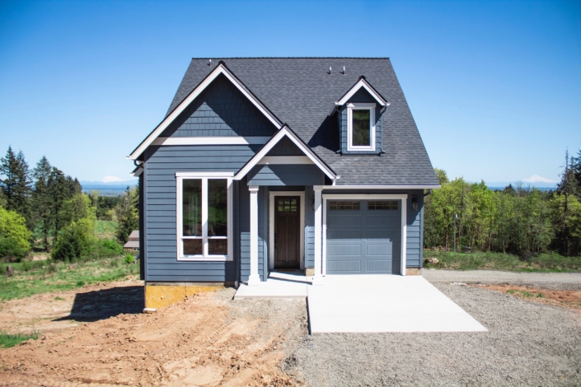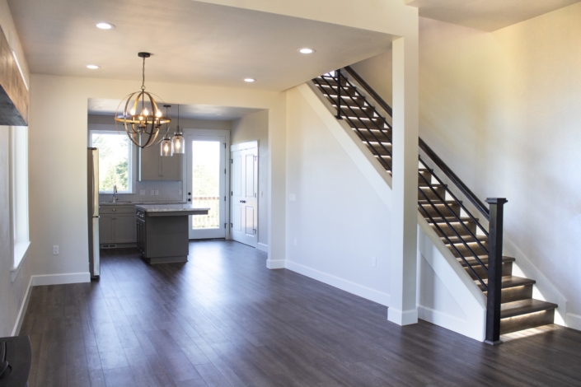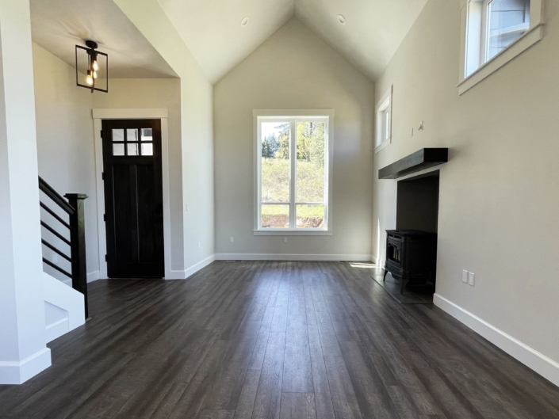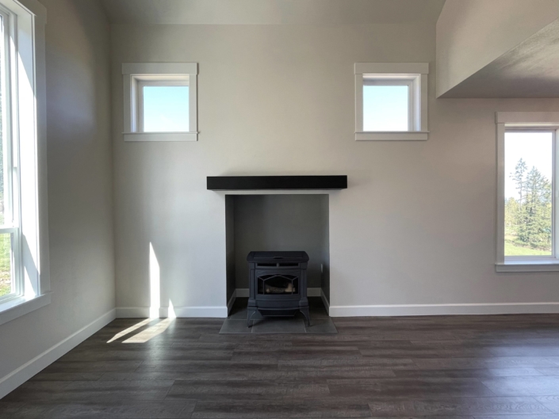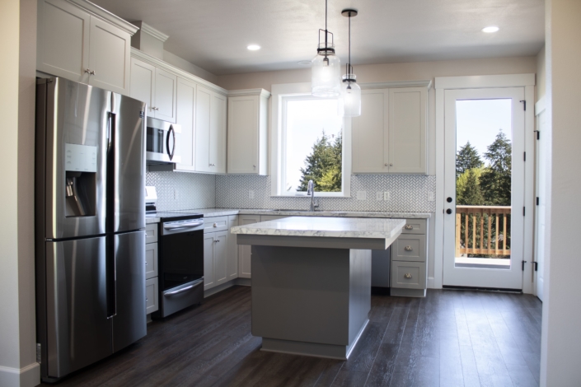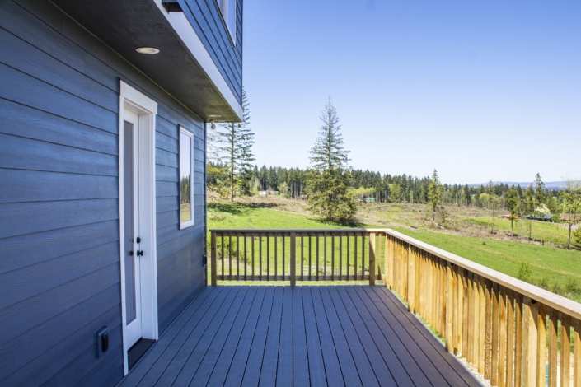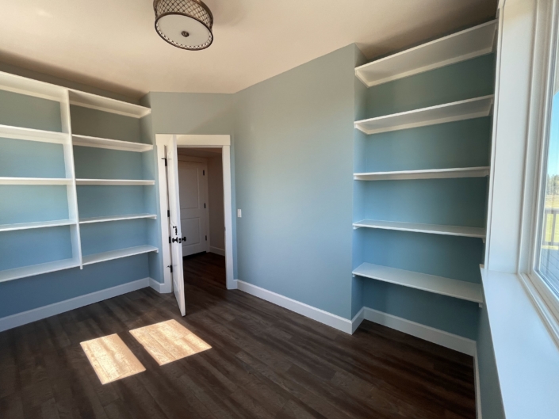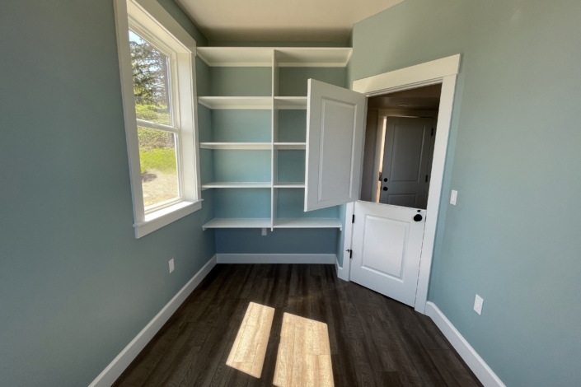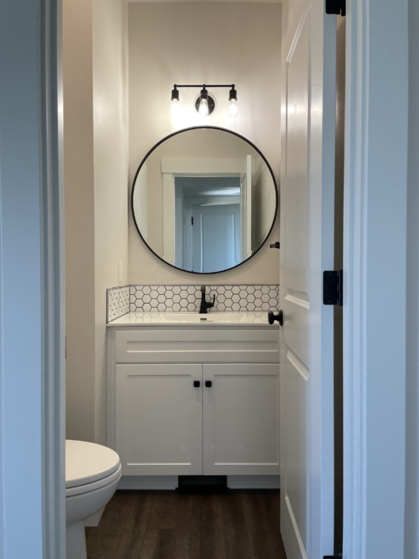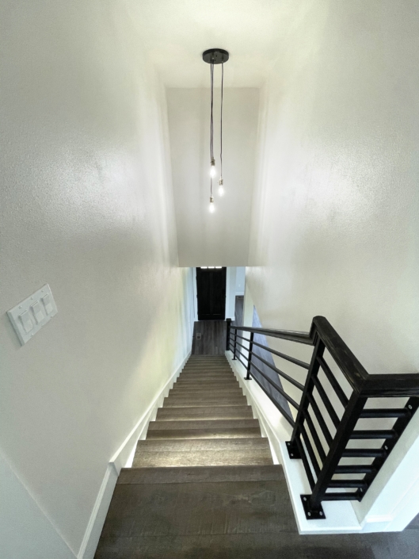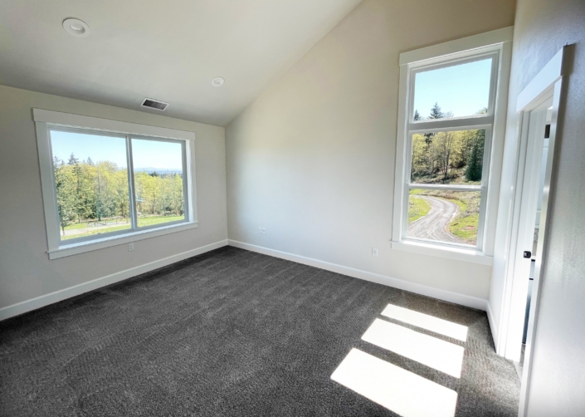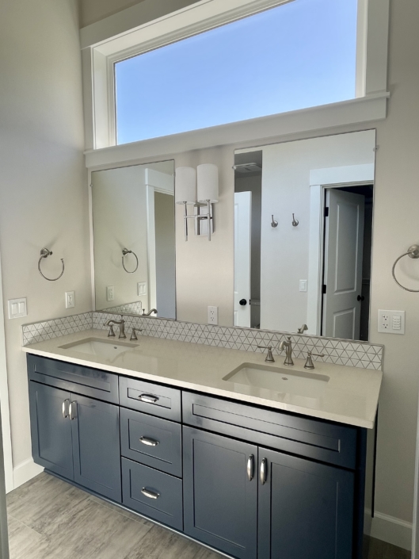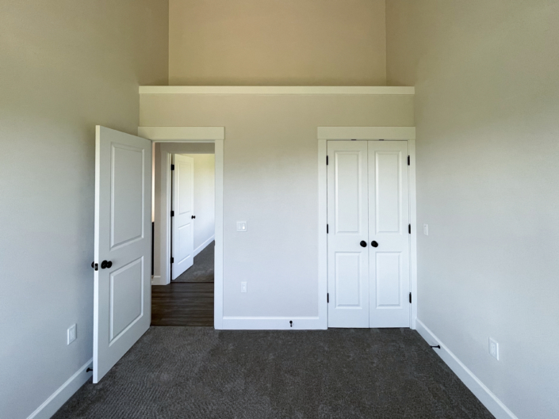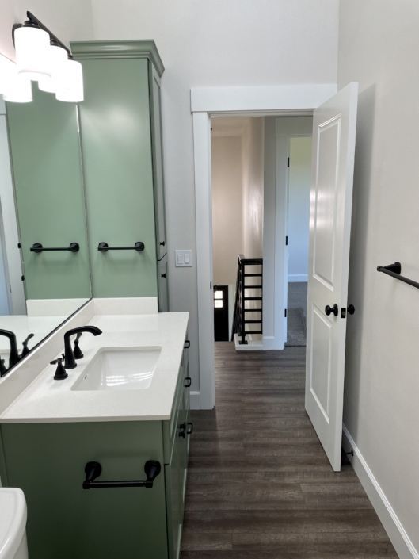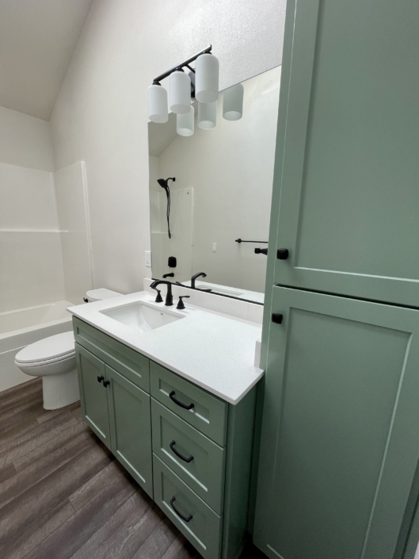Project Overview
We are thrilled to share this quaint custom home on four acres in Scappoose. Christa and Tim chose a house plan that took advantage of the spectacular four mountain view and sloped property. The open floor plan is great for family time and entertaining. The custom fabricated stair railing, lighting and finishes enhance this beautiful, transitional/industrial home design.
Custom Features
- Custom metal fabricated stair railing
- Dutch door and custom shelving in playroom
- Recessed alcove for pellet stove and custom built mantel
- Quartz countertops in all bathrooms
- 1500 sqft. finished with an unfished daylight basement
- Custom cabinetry throughout
- Stainless steel appliances
- Laminate kitchen countertops
- Luxurious Vinyl Plank (LVP) flooring
- Interior design by Laura Bakkensen, LBD Interiors
- Photos by Ashton Bisner
The Food Pod dining hall/bar is starting to take shape! 🙌
Who’s getting excited?
#foodpod #foodcarts #foodoptions

When you own a construction company, we get to burn pallets and 2x4’s in our fire pit. 😅
Happy Holidays!
#firepit #construction #builder #getoutside

We are so thankful and appreciative for our family, friends, clients, colleagues and community. May you all have a wonderful holiday season. ❤️

Food Pod Update!
Steel columns for the outdoor covered area were installed yesterday and concrete will be poured next week. 😀
#foodpod #foodcarts #outdoorandindoorseating

Final cleaning for this new addition is complete. Grandma is going to love her new space. 😍
#homeaddition #remodel #custombuilder #spaceforgrandma
#keepitlocalcc

The office is prepared for the change in weather, even though we might not be. 😊 Thank you Phil Lager for these quality mats! They look great 🙌

This one of a kind 1976 lake cabin has been transformed into a quaint haven while maintaining its rustic charm. Check out the beautiful wood interior and cathedral style ceilings 🤩
Before pictures at the end….
#lakecabin #customremodel #builder #hometransformation #teamwork #keepitlocalcc

Food Pod update! Earth work and utilities are progressing nicely!
Stay posted for more updates, but for now check out the site plan and building elevations 😀
(Novak Architecture)
@bigfoodcartandbrew
@keepitlocalcc
#foodpod #foodcart #foodie #builder #custombuilders

What a transformation for this lake house! It’s such an inviting, relaxing space now with an incredible view.
Stay tuned for more pictures.
#remodel #housedesign #builder #housetransformation

Latest Projects
Office Hours / Address
Monday – Friday
9:00am to 5:00pm
Address
51891 SW Old Portland Rd, Suite B
Scappoose, OR 97056
CCB# 166343
