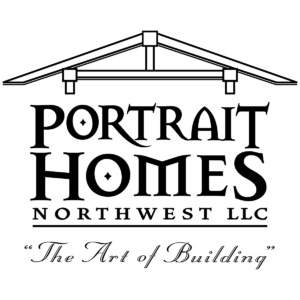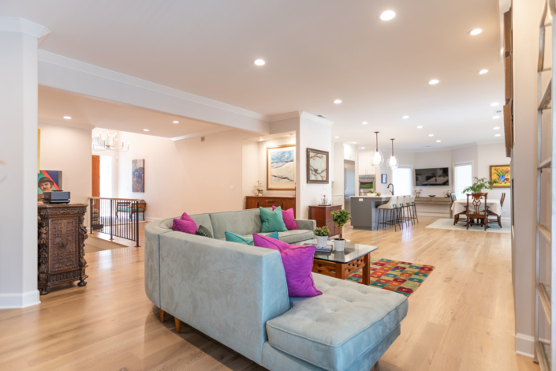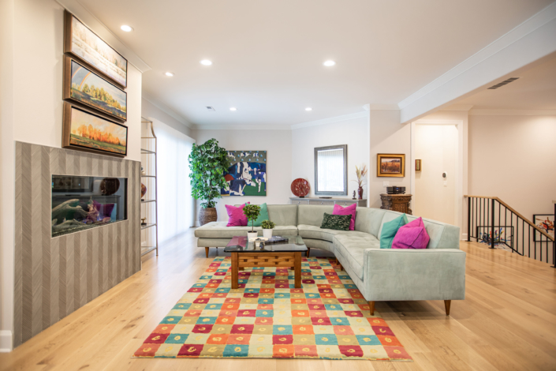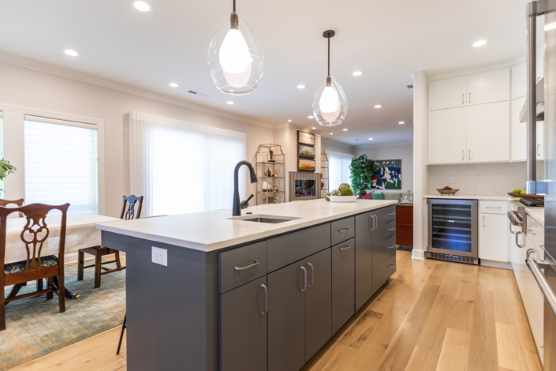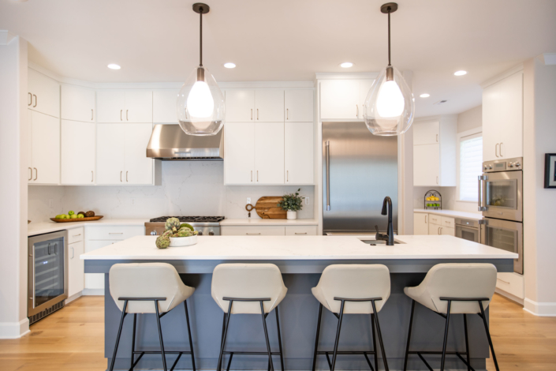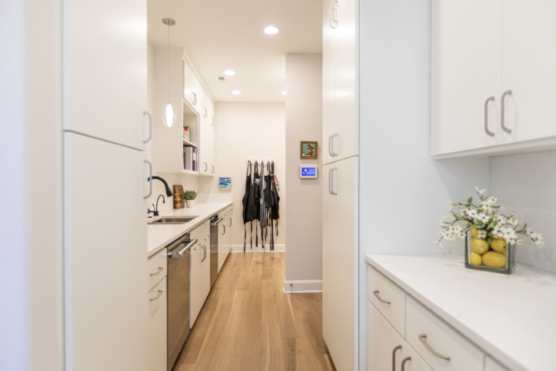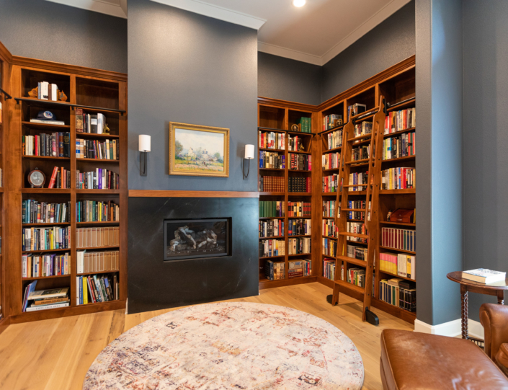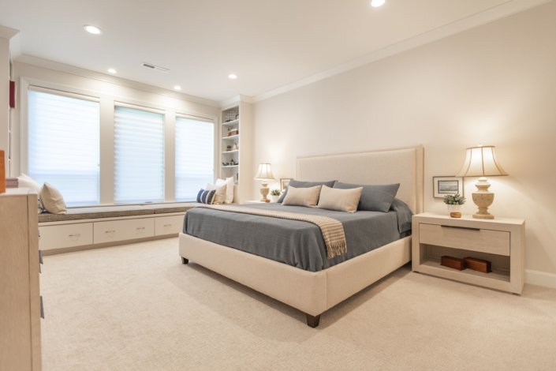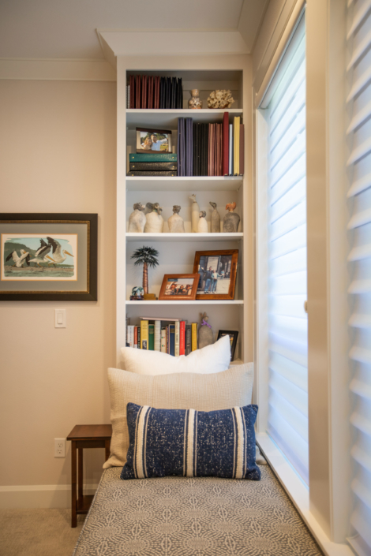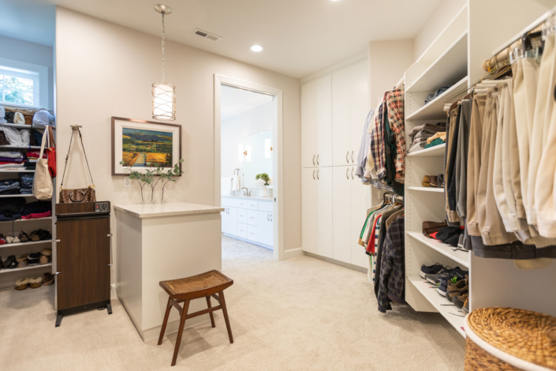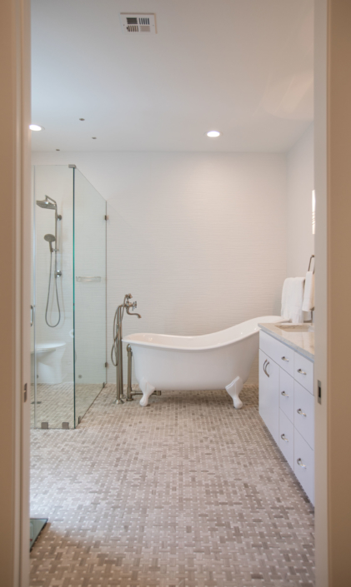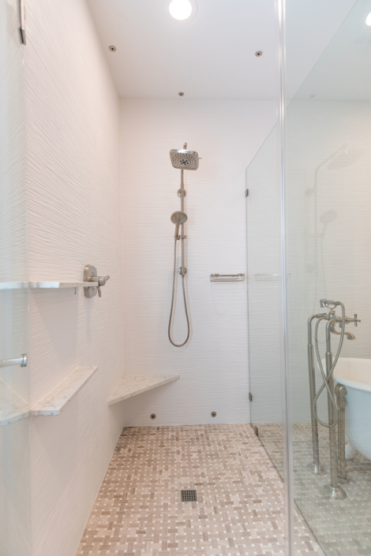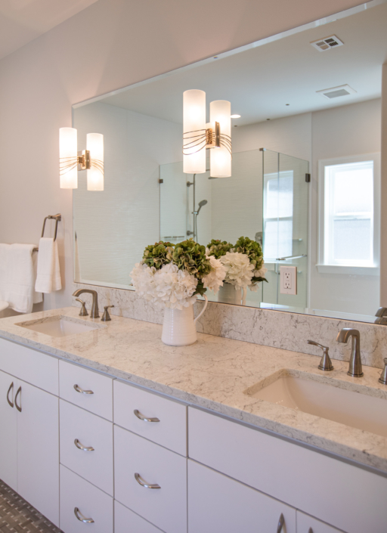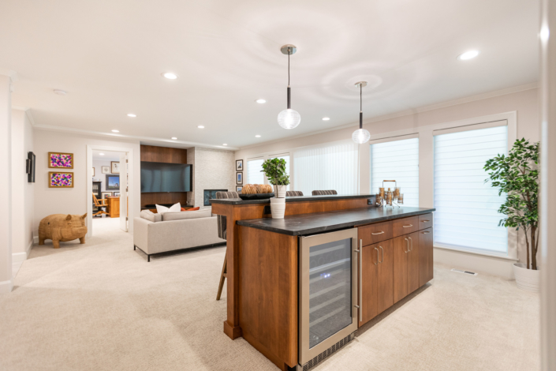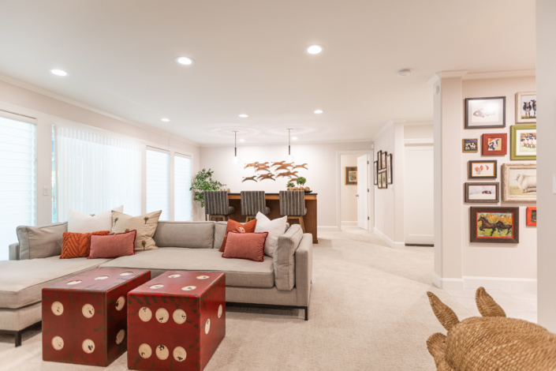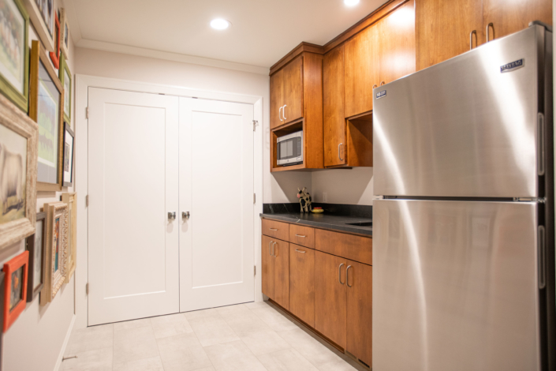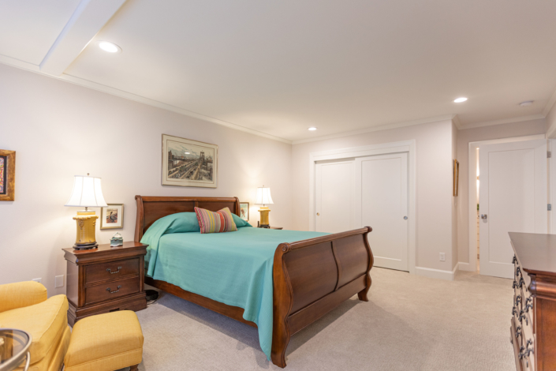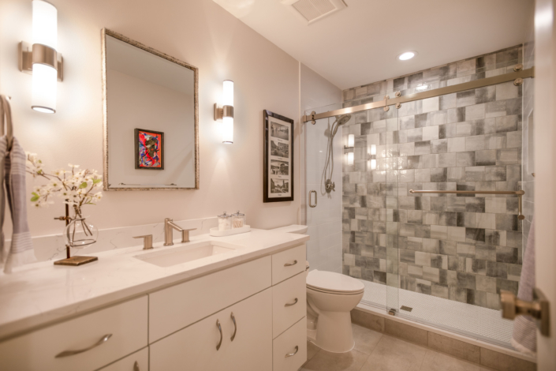Project Overview
This Forest Heights home underwent a complete home remodel from top to bottom. We began by removing the wall and fireplace that separated the dining and kitchen from the living room. The fireplace was relocated and now provides a beautiful focal point in the living room.
With Judy’s love for cooking and desire for additional storage, the architect designed a beautiful, modern, well organized main kitchen with a prep kitchen behind.
Curt’s library near the entry was reconstructed with his more traditional style in mind. The custom built-in bookshelves with rolling ladder and fireplace provide a cozy, yet stately library.
A perfect place to curl up with a good book is the custom window seat in the master bedroom. In addition, the master bathroom was reconfigured adding a soaking tub, walk-in shower and a spacious closet with a stackable washer and dryer.
The lower level was transformed perfectly for entertaining by adding a custom bar, kitchenette and providing a comfortable area for guests.
Curt and Judy’s lovely home is very well appointed with their art collection and Judy’s pottery fabricated in her home pottery studio. This home renovation truly encompasses Curt and Judy’s love for entertaining, cooking, art and relaxing.
Custom Features
- Modern traditional style
- Custom cabinetry throughout
- Rift and Quarter Sawn Oak floors
- Quartz countertops throughout
- Tile flooring and backsplashes in bathrooms
- Library with rolling ladder
- Built-in window seat with open shelves and storage in master bedroom
- Generous master closet with built-in dresser and stackable laundry
- Curbless walk-in tiled master shower
- Heated tile floors in master bathroom
- Kitchenette and custom bar in lower level
- New millwork and doors throughout
- Pottery studio constructed in third garage bay
- Interior design by Laura Bakkensen, LBD Interiors
- Photos by Iris Leonardo
