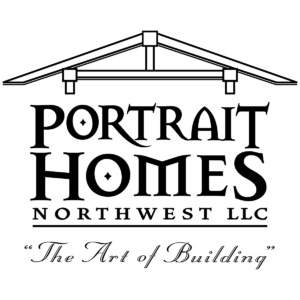Project Overview
This Contemporary Farmhouse style home was built for entertaining, with an Alan Mascord open-concept floor plan and a LaCantina folding glass door that opens to the patio. Expansive windows in the living room take in views of their beautifully landscaped yard and swimming pool. This home features many touches that give it a comfortable — yet elevated — feel.
Custom Features
- Farmhouse finishes and decor
- Thin brick backsplash with rustic grout to mimic mortar in kitchen and bonus room bar
- Farmhouse sink
- Traditional chrome plumbing fixtures
- Farmhouse glass lights with wood and iron accents
- Wood flooring is reclaimed boards from a cotton mill
- Floating wood shelves in kitchen and living room
- Reclaimed wood paneling in the master (installed by homeowner)
- Vaulted ceilings
- Quartz countertops throughout
- Walk-in tile master shower with rain head
- Preferred Partners: Geneva Floors (tile installer), Harrison Hardwood Flooring (flooring installer)
The Food Pod dining hall/bar is starting to take shape! 🙌
Who’s getting excited?
#foodpod #foodcarts #foodoptions

When you own a construction company, we get to burn pallets and 2x4’s in our fire pit. 😅
Happy Holidays!
#firepit #construction #builder #getoutside

We are so thankful and appreciative for our family, friends, clients, colleagues and community. May you all have a wonderful holiday season. ❤️

Food Pod Update!
Steel columns for the outdoor covered area were installed yesterday and concrete will be poured next week. 😀
#foodpod #foodcarts #outdoorandindoorseating

Final cleaning for this new addition is complete. Grandma is going to love her new space. 😍
#homeaddition #remodel #custombuilder #spaceforgrandma
#keepitlocalcc

The office is prepared for the change in weather, even though we might not be. 😊 Thank you Phil Lager for these quality mats! They look great 🙌

This one of a kind 1976 lake cabin has been transformed into a quaint haven while maintaining its rustic charm. Check out the beautiful wood interior and cathedral style ceilings 🤩
Before pictures at the end….
#lakecabin #customremodel #builder #hometransformation #teamwork #keepitlocalcc

Food Pod update! Earth work and utilities are progressing nicely!
Stay posted for more updates, but for now check out the site plan and building elevations 😀
(Novak Architecture)
@bigfoodcartandbrew
@keepitlocalcc
#foodpod #foodcart #foodie #builder #custombuilders

What a transformation for this lake house! It’s such an inviting, relaxing space now with an incredible view.
Stay tuned for more pictures.
#remodel #housedesign #builder #housetransformation

Latest Projects
Office Hours / Address
Monday – Friday
9:00am to 5:00pm
Address
51891 SW Old Portland Rd, Suite B
Scappoose, OR 97056
CCB# 166343


