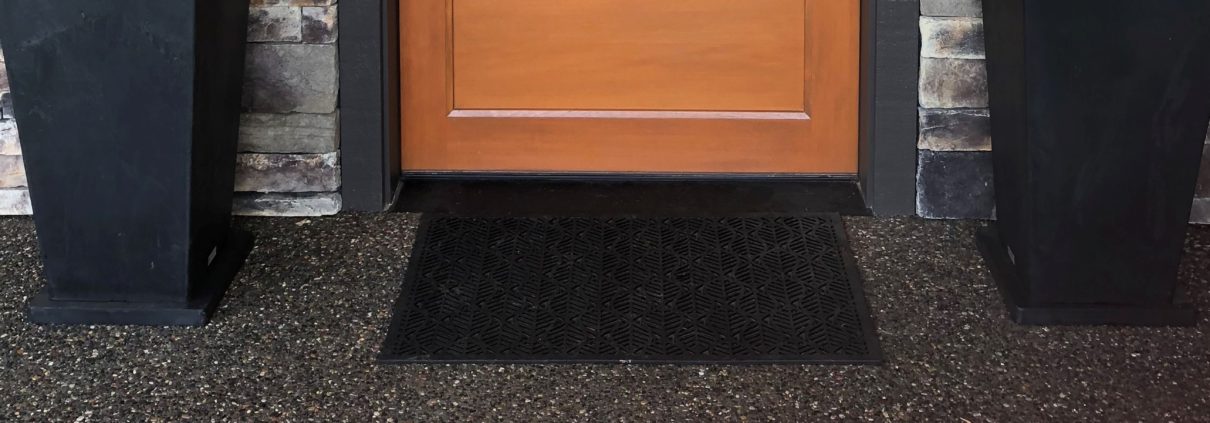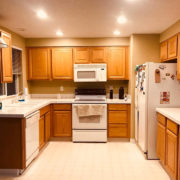Aging in Place
When a homeowner loves their home and enjoys their community and property, the ideal situation would be to live in the current home regardless of age or physical abilities. In some cases, a few modifications can be made for this dream to become a reality. Depending on the home, modifications may range from a few minor projects to a complete remodel; particularly if a bedroom or a full bathroom are not on the main level.
Below is a list of tips to help make a home more suitable for lifelong living. In addition, it’s a good idea to check with local city government agencies for “aging in place” resources.
First, assess your home’s exterior as well as interior.
Exterior: Walkways, entrances and exits
- Exterior pathways should be even with no steps and free of slipping hazards
- Step free entrance with a low profile/ADA threshold
- Steps and stairs must have handrails on both sides
- Sensor lighting and/or timers for lighting at doorways
- Doorways are a minimum of 36” wide
- Hardware on doors should be lever style handles
Interior: Flooring
- Flooring ideally is either solid wood, non-slip vinyl such as Luxury Vinyl Tile (LVT) or Luxury Vinyl Plank ( LVP). This is a nice option because it has a non-slip texture, is waterproof and is easy to maintain. Some manufactures attach high density cork to the back underlayment adding warmth and more cushioning.
- Tile is an option, but it is much harder. Look for floor tiles that have texture to reduce slipping.
- Keep area rugs to a minimum due to tripping, or secure to the floor

Interior: Kitchen and dining areas
- Cabinet hardware should be D-shaped or cupped pulls rather than knobs
- Cabinetry should have pull out shelves for easier access of contents
- Add task lighting over work areas such as sinks and prep
- Lighting is preferably LED
- Faucets are lever style or touch sensor
- Microwave is at counter height or built-in to cabinets at waste height just below the counter top
- Cook-top controls are in the front to eliminate the need to reach across the stove top
- Sitting area in kitchen while prepping or working
Interior: Bathrooms
- Toilets should be “comfort height” or elevated
- Reinforced blocking in walls to support grab bars adjacent to toilets and shower/bathtub
- Shower is curb-less, also known as “no-step entry”
- Shower has a bench or shower seat
- Walk-in tub should replace a standard tub
- Shower faucet is a lever with a hand held or adjustable shower head
- Furniture in all areas should be arranged for ease of movement and free of tripping hazards such as cords

An added feature that is extremely helpful these days with advances in smart-home technology is voice activated home technology. This can range from using mobile phone apps, to products like Alexa, Echo, Jibo, Apple Homekit to name a few. This technology not only answers your questions regarding the weather, or the news, but many have the capabilities of adjusting the thermostat, turning on or off lights, locking doors and allowing you to see who is at your front door.
Pre-planning will help with the process of making your home safe and convenient for living your retirement years in the home and community you love.
For questions regarding creating a home that is designed for independent living for as long as possible contact us.
We are happy to help determine solutions for your home.




