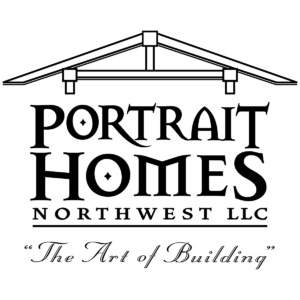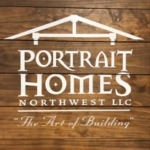Here at Portrait Homes NW we have several custom designed homes we are currently working on.
One project that is in progress is this beautiful 3,460 square ft. ranch style custom home in the Scappoose, Oregon area. In the photos shown here for this project, you can see that the exposed beams are in place and the roof is prepped and ready for the metal roof install.

Read on to learn more about this home design, details and more!
The house plan for this project is a wide design which was drafted by local Portland, Oregon architect, Alan Mascord.
Some specifics planned for this home include:
- a craft room
- an attached garage
- an open great room
The property is predominantly flat and there are territorial views complimented by open exposure for the beams as well as vaulted ceilings.
In the photo shown below, you can see the trusses have been installed.




