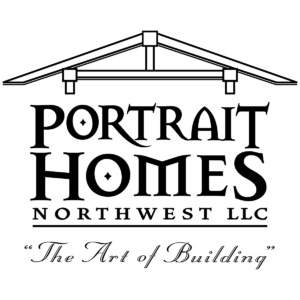Project Overview
This traditional-style home is located on a challenging side and back sloped lot. To address this, we used an Alan Mascord Design plan specifically geared for these challenges. With some modifications, the end result is a 2542 square foot spacious, single-level home with serene territorial views.
Custom Features
- Custom hickory cabinets and knobs by F&C Custom Cabinetry, a preferred partner
- Granite countertops and tile backsplash in kitchen
- Craftsman style light fixtures
- White oak wood flooring in kitchen, dining and hallway
- Tile counters, backsplash and flooring in bathrooms
- Finished daylight basement includes two bedrooms, great room area and full bath
- Extensive main-level decking
- Alan Mascord design
The Food Pod dining hall/bar is starting to take shape! 🙌
Who’s getting excited?
#foodpod #foodcarts #foodoptions

When you own a construction company, we get to burn pallets and 2x4’s in our fire pit. 😅
Happy Holidays!
#firepit #construction #builder #getoutside

We are so thankful and appreciative for our family, friends, clients, colleagues and community. May you all have a wonderful holiday season. ❤️

Food Pod Update!
Steel columns for the outdoor covered area were installed yesterday and concrete will be poured next week. 😀
#foodpod #foodcarts #outdoorandindoorseating

Final cleaning for this new addition is complete. Grandma is going to love her new space. 😍
#homeaddition #remodel #custombuilder #spaceforgrandma
#keepitlocalcc

The office is prepared for the change in weather, even though we might not be. 😊 Thank you Phil Lager for these quality mats! They look great 🙌

This one of a kind 1976 lake cabin has been transformed into a quaint haven while maintaining its rustic charm. Check out the beautiful wood interior and cathedral style ceilings 🤩
Before pictures at the end….
#lakecabin #customremodel #builder #hometransformation #teamwork #keepitlocalcc

Food Pod update! Earth work and utilities are progressing nicely!
Stay posted for more updates, but for now check out the site plan and building elevations 😀
(Novak Architecture)
@bigfoodcartandbrew
@keepitlocalcc
#foodpod #foodcart #foodie #builder #custombuilders

What a transformation for this lake house! It’s such an inviting, relaxing space now with an incredible view.
Stay tuned for more pictures.
#remodel #housedesign #builder #housetransformation

Latest Projects
Office Hours / Address
Monday – Friday
9:00am to 5:00pm
Address
51891 SW Old Portland Rd, Suite B
Scappoose, OR 97056
CCB# 166343


