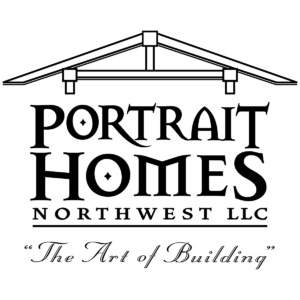Project Overview
This custom one level home was designed as a forever home with an open floor plan that is excellent for entertaining. The vaulted great room is open to the dining room, and the gourmet kitchen is angled just enough so that dishes are not visible to guests. The over-sized sliding doors in the kitchen open to the vaulted covered patio extending the living space to the picturesque outdoors.
Custom Features
- Over 3000 square feet with an attached two car garage and craft room
- Vaulted ceiling in great room with exposed wood beams
- Fireplace mantel is a portion of a Douglas Fir log estimated at 400 years old, pulled from the Columbia river
- Age-in-place features such as no steps, curbless master walk in shower, ADA door widths
- Granite kitchen counters with gourmet appliances
- Timeless Waterstone Wheel Pulldown kitchen faucet (plumbing installed by NW Plumbing Services)
- Custom Oregon knotty white oak cabinets throughout
- Solid surface counter tops in bathrooms, office and laundry room (Absolute Marble and Granite, Vernonia)
- Tile shower surrounds (Geneva Interiors, Scappoose)
- Mudroom with outdoor and garage entrances
- Dutch door between the kitchen and mudroom gives the family dog a warm area to hangout
- Craft room has built-in cabinets and table with tile top designed by the homeowner for quilting
- Farmhouse feel and decor
- Photos by David Epperly Photography



