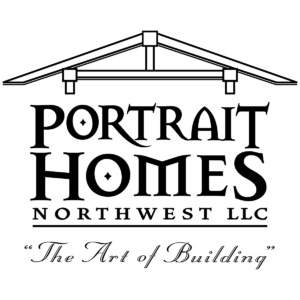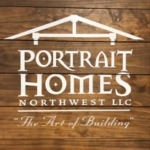Project Overview
This 1983 home remodel included a new updated kitchen, dining room and laundry room. We enlarged the opening from the living room to the kitchen, easing traffic flow and allowing a more open feel. In addition, the family room was converted to living space for the homeowner’s mother. A kitchenette was added and the bathroom was completely updated. The space is comfortable, private yet close to the main living room area. This home feels more open, light, bright and welcoming.
Custom Features
- Custom cabinetry
- Under cabinet lighting
- Colonial White granite counters in main kitchen
- LVP flooring
- Stainless steel appliances
- Subway tile backsplashes
- Traditional farmhouse feel
- Farmhouse dining room light fixture
- Tile flooring in mother’s bathroom
- Stainless steel plumbing fixtures
- Interior design by Laura Bakkensen, LBD Interiors
- Photos by Amy McMullen Photographs
Our Subcontractors are working hard on this new custom home with detached garage and pump house. Way to go team! 🙌
#customhomes
#homebuilder
#teamwork
#rurallife

Happy April! We love the break in the rain, especially when on the job site 😁☀️🌈
#customhomes
#builder
#teamwork
#aprilshowersbringmayflowers☔️🌷

Check out this stunning updated farmhouse kitchen! We’re loving the patterned tile, hood details and custom built-ins. It’s such a perfect blend of charm and function. 🤩
#kitchenremodel
#kitchengoals
#farmhousekitchen
#builder
#teamwork

Six years ago we built a shop for clients with an unfinished recreation room above. With this amazing space now complete, there will be many opportunities for entertaining friends and family. 🤩
#builder
#recroom
#familyspace

We are pleased to share our latest project - remodeling a bathroom to make it more accessible and functional. One challenge we faced was relocating the shower to the window wall, initially thinking the window would have to go. Thankfully, with the expertise of NW Plumbing Services, we found the perfect solution: an accessible Best Bath shower with a window kit!
Our client loves looking out the window, so this was a huge win-win. Thank you to our incredible team and clients for making this such a meaningful and rewarding project.
#beforeandafterpics
#teamwork
#bathroomremodel
#accessablebathroom

Happy New Year! We are grateful for our projects and experiences of 2024! We had an amazing year and also celebrated our 20th work anniversary with our subcontractors, suppliers, fiends and family.
We would not be here without our team and clients, so thank you all for the support.
We look forward to working together to make this next year even better! Cheers to 2025!

Our small town Christmas parade keeps growing! What a fun community event and support of the Columbia County Food Bank. Thank you, @waymanllc for organizing!!

Our latest project is complete and she is a beauty! 🤩
#teamwork
#customhomes
#builder
#adu #accessorydwellingunit

Our ADU project in Warren is moving right along!
#teamwork #momshouse
#adu #customhomes #builder

Latest Projects
Office Hours / Address
Monday – Friday
9:00am to 5:00pm
Address
51891 SW Old Portland Rd, Suite B
Scappoose, OR 97056
CCB# 166343



